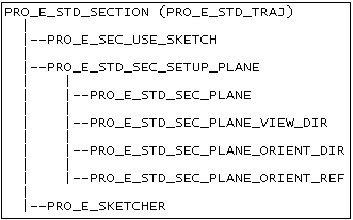Overview
The section Element Trees: Principles of Feature Creation explains how to create a simple feature using the feature element tree, and the documentation in the section on Element Trees: Sections explains how to create a section. This section explains how to put these methods together, with a few additional techniques, to create features that contain sketched sections.
Element Tree for Sketched Features
The element tree of any feature that contains a sketch contains a subtree that identifies the sketch object and describes
how it is positioned in the model. As this subtree is the same for every sketched feature, it is documented in its own header
file, called ProStdSection.h. The diagram below shows the structure of that subtree.
Element Tree for Sketched Features

The subtree of the PRO_E_STD_SEC_SETUP_PLANE element defines the sketch plane, the location of the sketch plane, the orientation plane and the orientation direction,
and the viewing direction. You can use Intent Planes as sketch orientation or placement references.
The element PRO_E_SKETCHER is of type POINTER, and its value is the object ProSection, introduced in the documentation in the section on Sections.
The element PRO_E_SEC_USE_SKETCH refers to any valid selected 'Sketch' (sketched datum curve) suitable to the current Sketch Based Feature. When this element
is used, the sketch will be stored in the feature as a reference to the sketch feature, and no internal section, sketch plane
or orientation will be required. Using this element in the PRO_E_STD_SECTION element tree allows a feature to be created in one step, without creating the feature first as incomplete.
Note
The use of internal sections, and the process by which an internal-section based feature is created, remains unchanged in
Pro/ENGINEER Wildfire 2.0.
The following table shows the sketched features that are supported by Creo TOOLKIT, the names of the corresponding header files which show their element trees, and the IDs of the elements in each tree which
contain the standard sketch subtree as shown in the above figure Element Tree for Sketched Features
|
Feature
|
Header
|
Element containing Subtree
|
|---|---|---|
|
Extrude
|
ProExtrude.h
|
PRO_E_STD_SECTION
|
|
Revolve
|
ProRevolve.h
|
PRO_E_STD_SECTION
|
|
Rib
|
ProRib.h
|
PRO_E_STD_SECTION
|
|
Hole
|
ProHole.h
|
PRO_E_SKETCHER (2D)
PRO_E_STD_SECTION
|
|
Fill (Flat datum surface)
|
ProFlatSrf.h
|
PRO_E_STD_SECTION
|
|
Draft
|
ProDraft.h
|
PRO_E_STD_SECTION
|
|
Sketched datum curve
|
ProDtmCrv.h
|
PRO_E_STD_SECTION
|
|
Sketched datum point
|
ProDtmCrv.h
|
PRO_E_STD_SECTION
|
|
Simple (constant) sweep
|
ProSweep.h
|
PRO_E_SWEEP_SPINE
PRO_E_SWEEP_SECTION(2D)
|